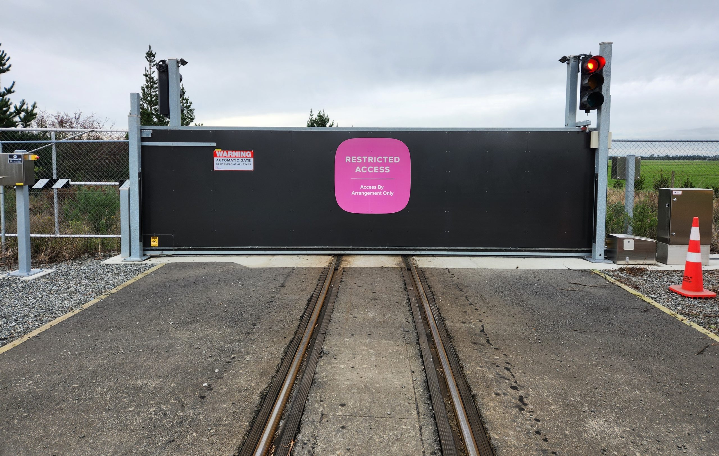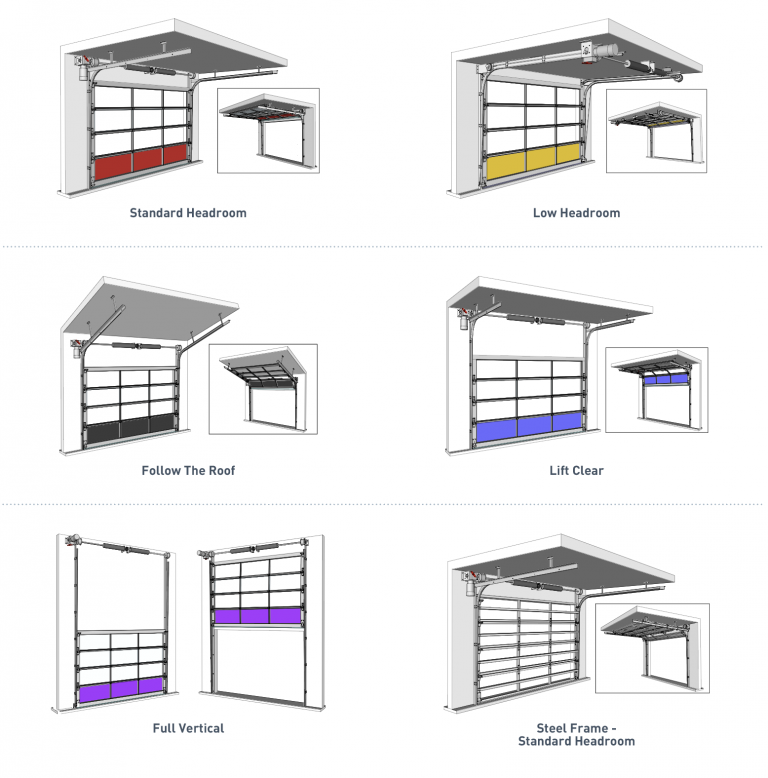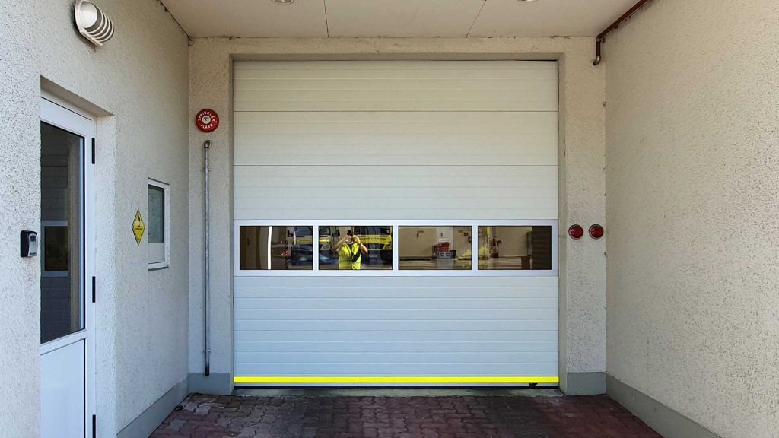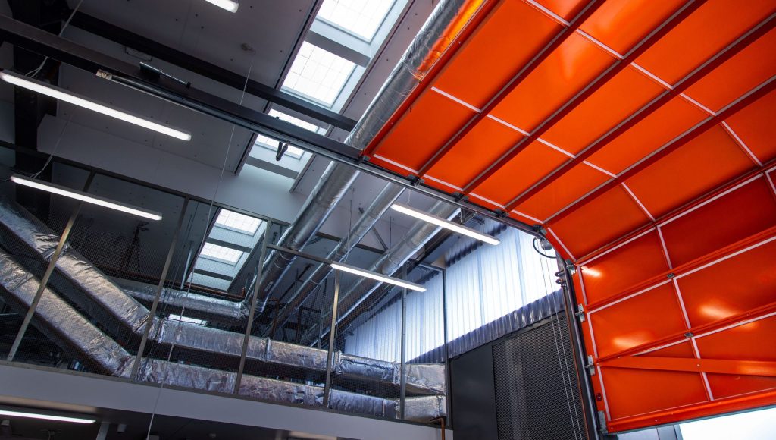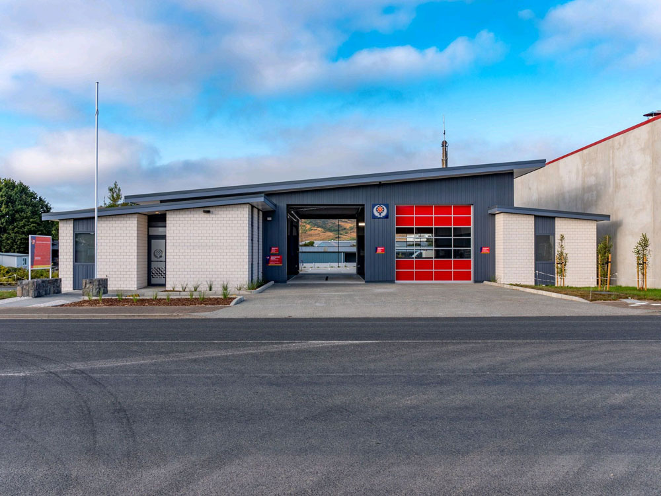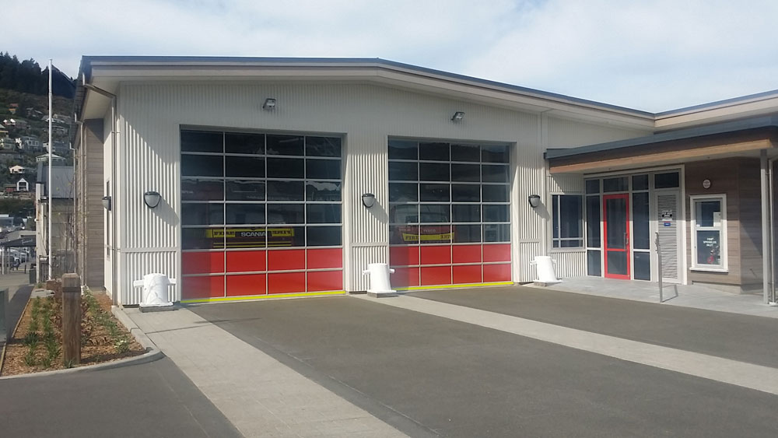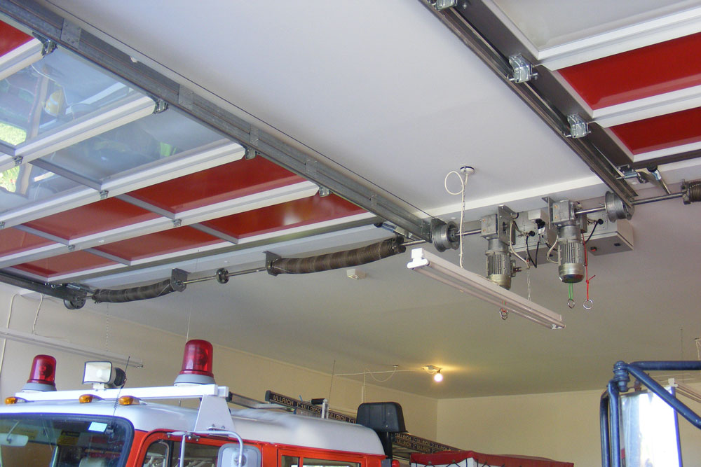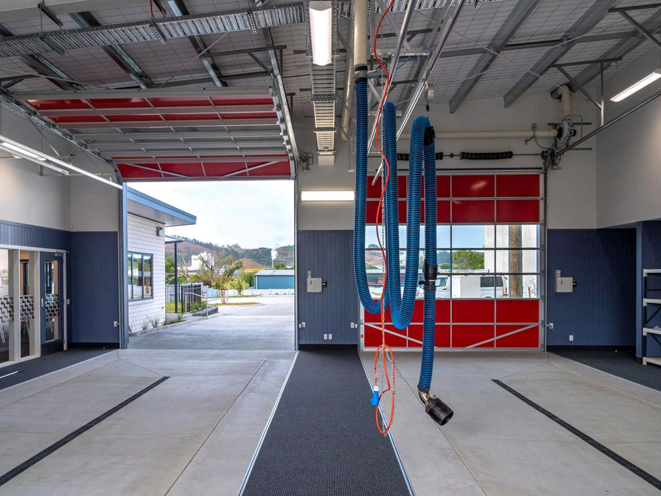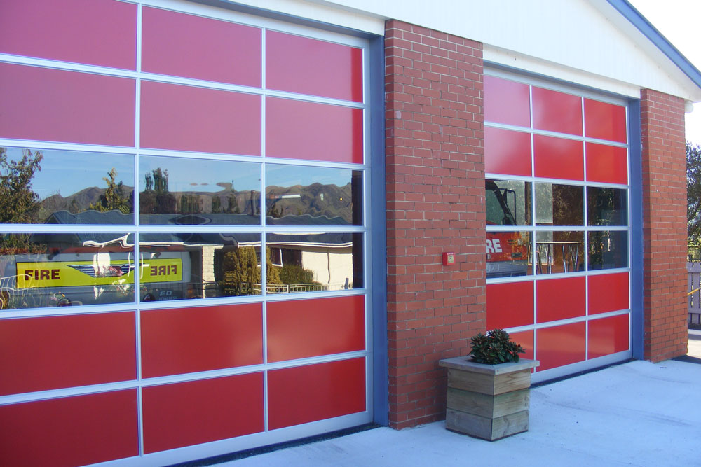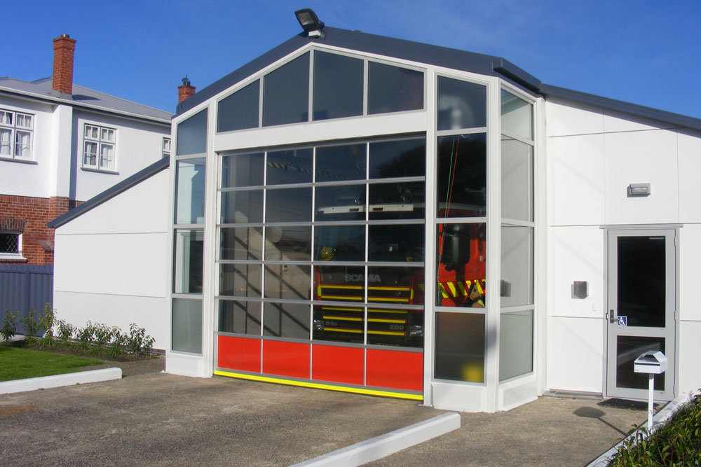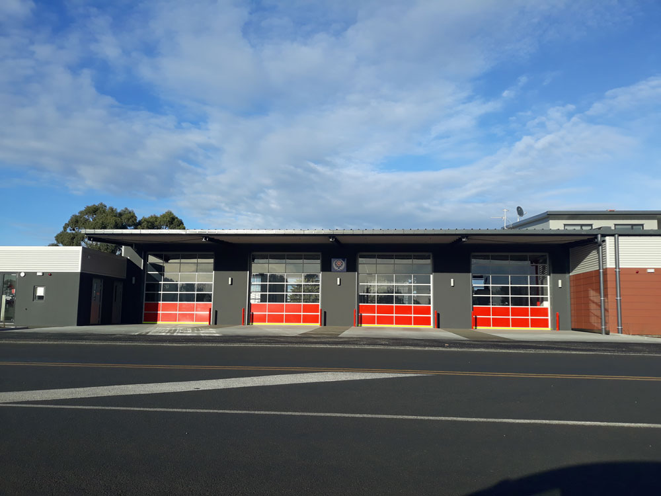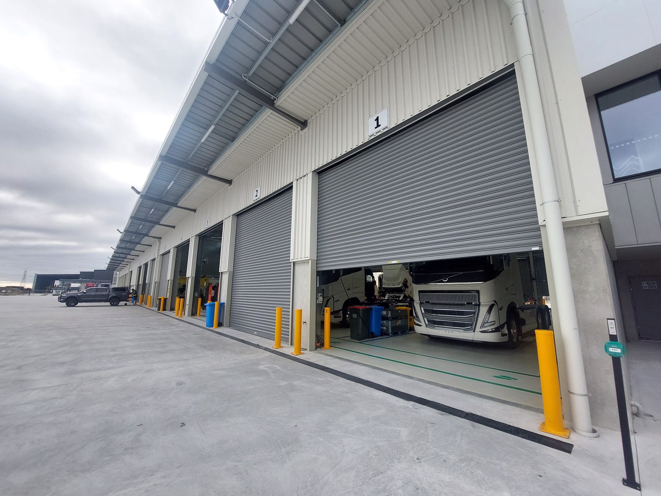Overview
Each panoramic sectional door is purpose-made to your specific requirements of size, type, and application, ensuring a perfect fit for your project.
These doors offer maximum glazing if required, providing unobstructed views and abundant natural light. The track arrangements are tailored to suit different structural conditions, and the weathertight closure keeps the cold out and the heat in, enhancing energy efficiency. With no floor channel needed, the doors provide easy and fast counterbalanced operation, ensuring smooth and reliable performance.
These panoramic doors require minimum maintenance and are easy to repair, with competitive pricing comparable to other door systems. A full range of options, including automatic operation, is available, and we provide comprehensive installation and aftersales service to ensure your complete satisfaction.
Applications
Our Henderson panoramic doors are suitable for many of the following applications:
- Showrooms
- Workshops
- Retail spaces
- Airports
- Emergency services
- Large commercial openings
| Panoramic Sectional Standard Specifications |
Door panels: Panoramic extruded aluminium door sections provide maximum clear vision. These can be supplied with anodised or powder coated frame sections and fitted with, either the standard 4mm or 6.38mm, toughened glass, glazed to comply with NZS 4223.3. Damaged panels are able to be replaced without having to disassemble the full panel. Panels secured by snap-in rigid vinyl molding together with butyl strip to achieve a weathertight installation
Bottom panel: The bottom leaf is fitted with aluminium infill panels as standard to provide rigidity but glazed or infill panels can be positioned to suit required appearance. Note: diagonal bracing maybe required on bottom panel.
Operation: Manual operation available up to 4m high. Chain hoist recommended over 3m high up to maximum height. Three phase or single phase Jackshaft motorising with push-up or hand chain override in event of power failure.
Configuration:
- Standard lift
- Low headroom (200mm)
- Lift clear
- Follow the roof
- Full vertical lift
Optional extras:
- Assemblies are supplied complete with reversing starter and limit switches
- Door controllers to accept signals from a range of activation feature
- External locking with key cylinder
|
| Cladding |
- All or any selected sections can be glazed
- Standard glass 4mm (24oz.) thick or 6.38mm laminated
- It is recommended that colour coated aluminium panels be used in the bottom section
- Glazing and panels secured by snap-in rigid vinyl molding together with butyl strip to achieve a weathertight installation
|
| Custom Sectional Standard Specifications |
Door panels: Custom made frames with a range of cladding options.
- Security mesh doors provide a large area of ventilation as well as visibility.
- Architectural claddings such as stainless steel, timber, aluminium composite panels, acoustic panels, punched panels or roofing products can be used to create unique appearances.
Operation: Manual operation available up to 4m high, depending on the door weight. Chain hoist recommended over 3m high up to maximum height. Three phase or single phase Jackshaft motorising with push-up or hand chain override in event of power failure.
Configuration:
- Standard lift
- Low headroom (200mm)
- Lift clear
- Follow the roof
- Full vertical lift
Optional extras:
- Assemblies are supplied complete with reversing starter and limit switches
- Door controllers to accept signals from a range of activation feature
- External locking with key cylinder
|
| Warranty Period |
1 year |


